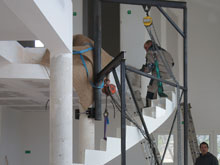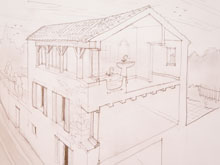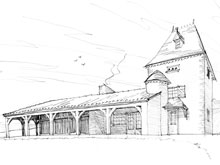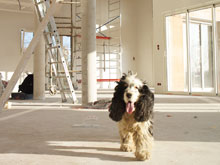
July 2012 | A Day at the races and a bath for two.
Monday
It's like my first day at school all over again. It's 9am, and I'm sat quietly at my desk with a clean sheet of paper, my pencils and my rubber. My satchel is on its peg and teacher has asked me to draw a house.
 OK it's not true about the satchel, but the Peters (who are both teachers) want a house built and today is the very start of the design process. How does that work then?
OK it's not true about the satchel, but the Peters (who are both teachers) want a house built and today is the very start of the design process. How does that work then?
What I don't do is show them all the houses I've built and let them pick one. At the heart of the process is responding to the Peters' particular needs, and also responding to the site they've chosen: where the views are, where the sun rises, where the neighbours are, where the trees are. A good design is also respectful of local building traditions, both in terms of the materials and the way they are used. This doesn't necessarily mean slavishly copying a style, one can provide a delicate counterpoint or put a slant on a particular tradition.
Tuesday
This week's to-do list seems to stretch interminably in front of me, so this morning I've been brave and done the last thing I really want to, which is my half-year Professional Indemnity Insurance analysis. Every time a potential client contacts me, I provide them with my certificate of insurance against errors in my work. Not because I'm a rubbish architect, you understand, but because it's a legal requirement and it's good to cover my clients.
Anyway, I have to pay a premium at the end of the year on each and every job I do, and Charlotte the office manager and I spend three hours getting short-tempered with each other updating the files. Just to show there's no hard feelings we go for lunch together afterwards at Le Gourmet across the road and she graciously deigns to let me pay.
After a quick 90-minute menu du jour it's straight back to work on a pencil sketch of Wanda's town house refurbishment. She's in South Africa at the moment and can't quite visualise the attic gallery I'm proposing, which opens up the views over the roofscape and the river Lot to the sunflower-splashed landscape beyond. I'm particularly keen on the two-person bath with champagne shelf which was an integral part of Wanda's brief.
Afterwards I get stuck into the technicalities of a Permis de Construire dossier that Frédéric has left on my desk for review, until I notice it's 8pm and I'm cross-eyed with fatigue.
Wednesday
 On site this morning with the Peters. In many ways the land is the same, but in one it has changed. The site is on the edge of a hamlet, and the main view to the south over open fields is still spectacularly there, but the other view to the east has gone, blocked by the greenery of an oak spinney adjoining their land. Interesting. The rising sun will shine through the trees in winter, but in the hot weather that part of the site will be in shade until mid-afternoon. How would the Peters like to use that?
On site this morning with the Peters. In many ways the land is the same, but in one it has changed. The site is on the edge of a hamlet, and the main view to the south over open fields is still spectacularly there, but the other view to the east has gone, blocked by the greenery of an oak spinney adjoining their land. Interesting. The rising sun will shine through the trees in winter, but in the hot weather that part of the site will be in shade until mid-afternoon. How would the Peters like to use that?
Over lunch we discuss the options. One is to make their open-plan-inside-outside-living-dining-kitchen dual aspect, so lunch can be taken in the shade of the oaks while a second terrace is there for the southerly view. Another option is to make the enclosed easterly area a quieter, more reflective area overlooked only by their bedroom and study, and separated from the more boisterous main room facing the views. They lean towards the second approach and we agree I should prepare a sketch layout on that basis.
In the afternoon it's more bureaucratie et paperasserie, bureaucracy and paperwork, and then off to the races! A French restaurateur in the town is having me work on a potential extension and has offered me an afternoon at the local race track or hippodrome as a way of forgetting about VAT returns. The new horsemanship college next to the track has been sympathetically designed by another architect to look like a horse's backside (bitter? me?) but I don't let it spoil the fun. They specialise in trotting here, with the jockey on a lightweight carriage rather than the horse itself, but blimey they go fast. I pick my horses by how camp the jockey's colours are, and would have lost a packet if I'd been sober enough to put money on them. There's only one safe bet in this part of France. If there's an event, there's a bar.
Thursday
 I've been looking forward to today. Jack and Serena's staircase is being installed in the contemporar house we’re building for them near Chàateau Biron. I wrote earlier this year about the struggle we had with getting the staircase they wanted at the price they could afford, about how I wanted a flowing staircase that Serena could descend like Grace Kelly. Well today's the day we find out if it's worked.
I've been looking forward to today. Jack and Serena's staircase is being installed in the contemporar house we’re building for them near Chàateau Biron. I wrote earlier this year about the struggle we had with getting the staircase they wanted at the price they could afford, about how I wanted a flowing staircase that Serena could descend like Grace Kelly. Well today's the day we find out if it's worked.
The artisans arrive at 8am. The four of them carry in the sinuous curving steel spine, and by the time Jack and Serena arrive at 10, it's fixed in place. Then the oak treads go on and finally, with a bit of jiggling, the balustrades and handrails are fitted. Serena asks if she might have the honour of being the first to use it, and who could say no? She glides up, she glides down, and I can tell by her regal wave as she descends that we've got it right.
Friday

It's been a hectic week. One last push and the week's work is done. I ask Charlotte to bring in the updated week's to-do list, and she brings me a blank sheet of paper. "Very funny," I say, thinking of Monday morning's blank sheet, but then she pats me softly on the head and explains in words of one syllable that there's nothing left to do. Till Monday. Bon weekend!
Neil Vesma’s Architect’s practice is at Villeréal near Bergerac. Email This email address is being protected from spambots. You need JavaScript enabled to view it. or tel 0033 675 847 176, or visit his website www.neilvesma.com
